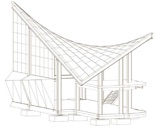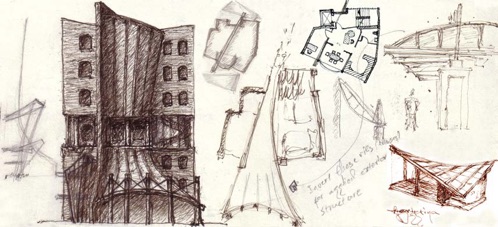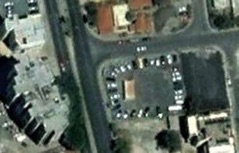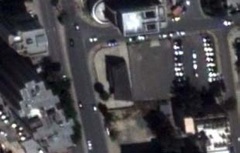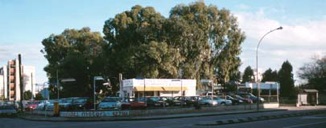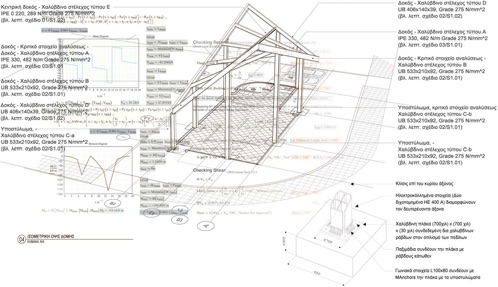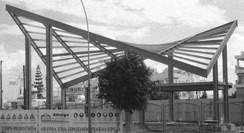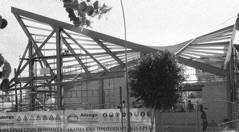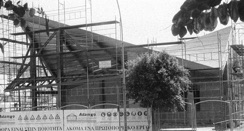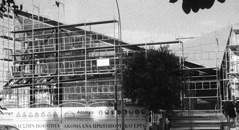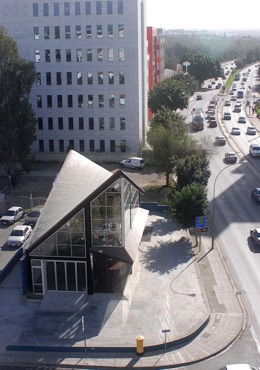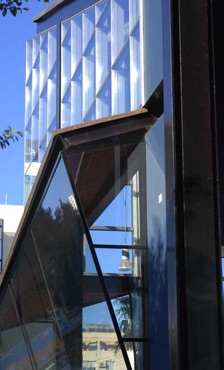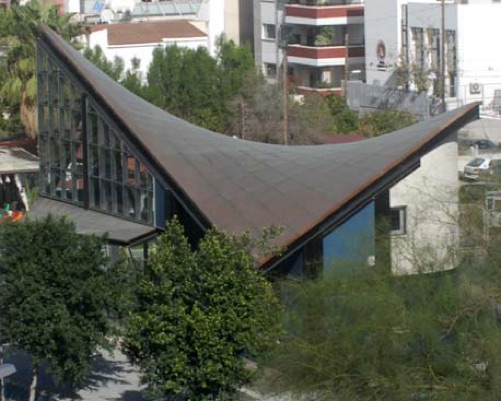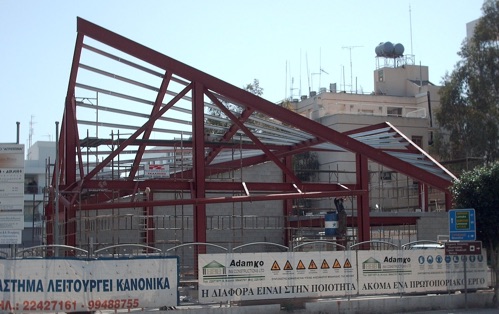THE AGRIPPINA SHOWROOM
A site located 200 yards from the first traffic lights one encounters before entering the city of Nicosia, determines one of the most important parameters for this design. The highway ends and at the stop lights you see this small site which captures your eye through the use of unconventional forms and materials. The hyperbolic paraboloid form is encountered not as a concrete shell but an assembly of copper cladded panels.
A series of compulsory acquisitions removed strips of the original site that could accommodate a six story building. Although zoning would allow a taller building, by implementing a feasibility study, it was determined that a project could only become profitable if it remained single story with no basement parking. The intention was to take advantage of the location in advertising the business through the architectural form. As the driving in Cyprus is on the left hand side, the higher points of the structure are facing the street corner, while the "V" form is facing the side where vehicles enter the city, making an unanticipated visual statement, reminiscent of the forms of the streamline era, with the use of more contemporary steel structure technology combined with the use of copper that is a local material in Cyprus.
For the copper shelter forms the geometry was analyzed to 127 individually designed panels for the roof and 22 for the front bay. All panels interlock on flat seams with no rivetting or soldering needed.
