HOUSE IN NORTHERN BALTIMORE
This is a colonial style house built in 1937 in the Northern areas of Baltimore, close to Belvedere Square. In the summer of 2017 it had most of the interior parts demolished, it was redesigned and refurbished to current standards.
There is a new plumbing and a new electrical system to respond to the needs of our times, together with a fully integrated HVAC.
In the basement, a storage area was refurbished to become a TV/entertainment room, with full HVAC accessibility.
On the entry level, the wall that separated the dining room from the kitchen was removed, structural elements were adjusted accordingly, and the space became open. Also a powder room was added at the entry level, and an automatic door mechanism was added to the detached garage that can be operated from the kitchen back door and through remote control.
On the upper level, spaces were rearranged to house a Master-Suite and enlarged bathrooms whilst keeping a total of three bedrooms.
The Attic was refurbished with functioning windows, carpeting, and heating to make it a functional livable space that can be utilized as playroom or study.
The house is located in a quiet pocket of cul-de-sac with negligible automotive traffic and very friendly neighbors.
Everything traditional such as the copper gutters or even the original door hardware was saved, polished and reused or replaced with identical material to keep the character of the exterior.
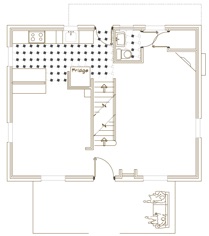
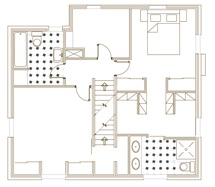
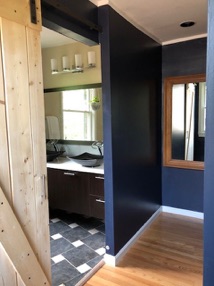
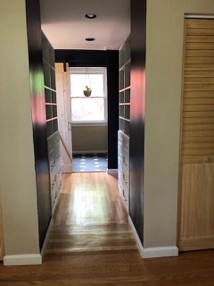
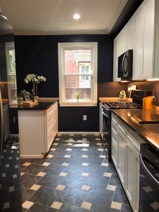
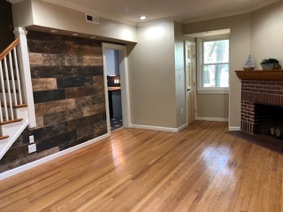
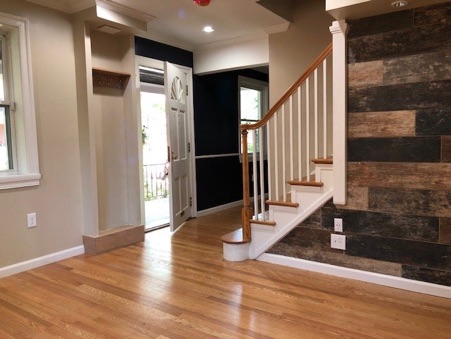
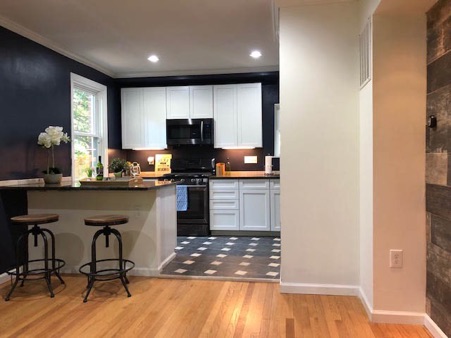

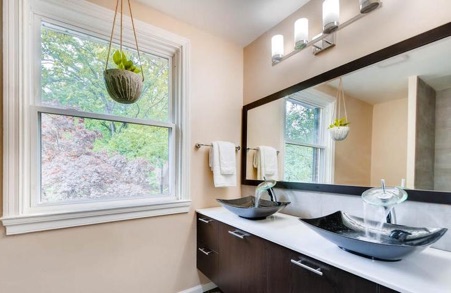


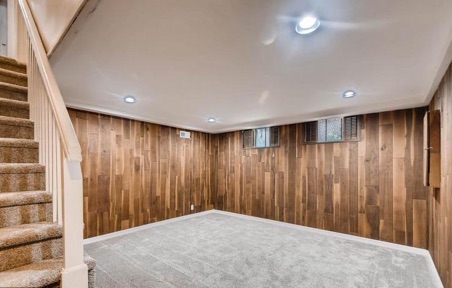
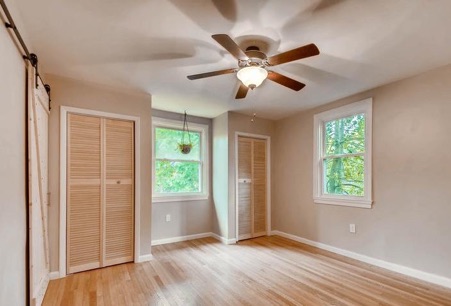
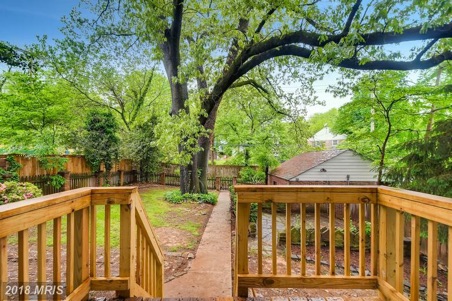















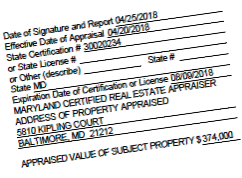
Please see listing at:
The Beliveau Group realtors and online virtual tour. Take a look at the brochure prepared by the Beliveau Group, a flyer with highlights of the architectural agenda, links from Movoto, Zillow, Trulia, Redfin, Realtor ... and a little extract from the appraisal that was conducted recently:

