THE CYPRUS STOCK EXCHANGE COMPETITION ENTRY
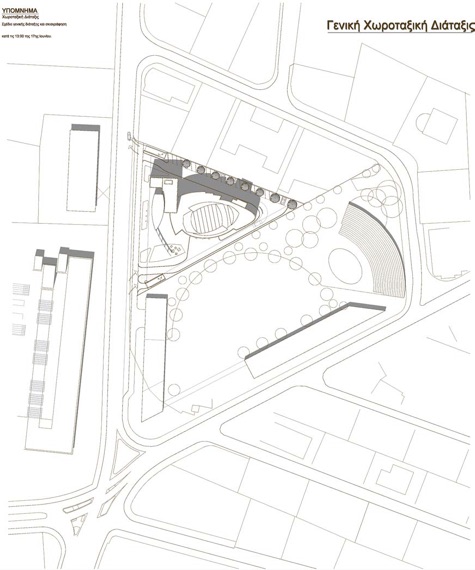
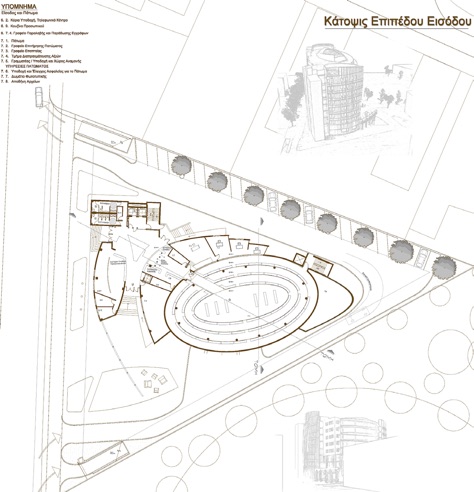
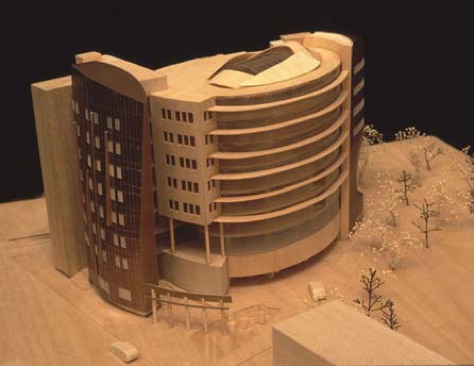
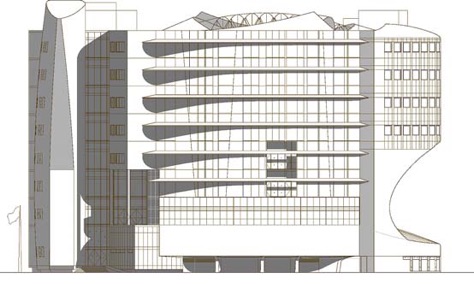
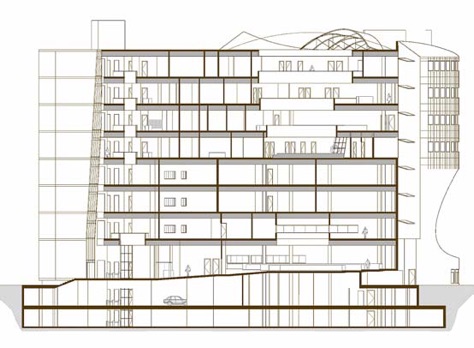
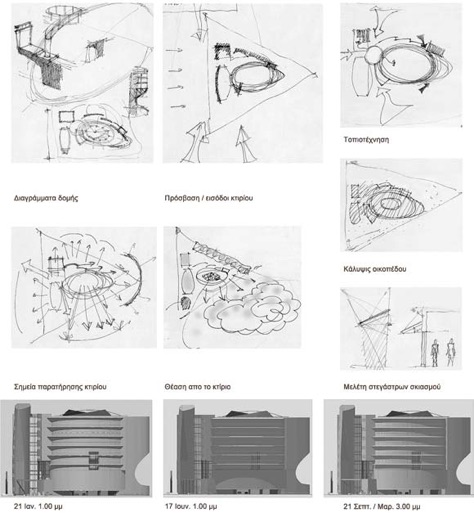
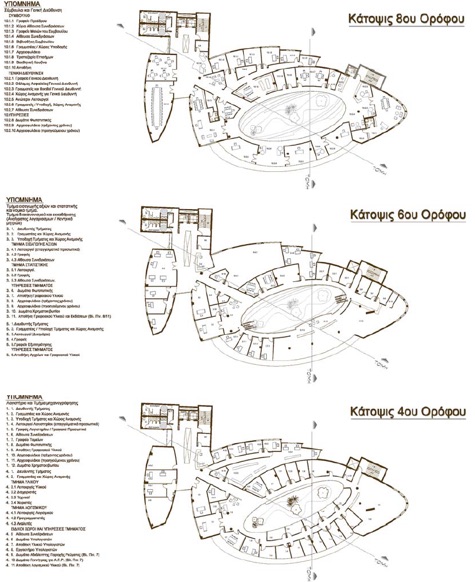
The competition for the CySE was accompanied by a complex program that addressed issues concerning the integration of a financial institution in an area where the old stadium of the city was located.
The design team addressed the issue of urban integration by proposing a compositionally stimulating form that would signify a sculptural provocative entry within a discolored area of the city center in order to revitalize the general context. The main objective was the generation of a vivified place where the financial activity of the capital city of Cyprus will take place,
where citizens will be engaging in activities similar to the ancient Agora; an ancient term that through the centuries has been transformed to the modern day market.
As the core activity of the stock exchange takes place in the “exchange floor”, this space became the main focus of the design, around which radiate the adhering functions. The ellipsoidal form of the main floor started as an indirect reference to the pre-existing stadium. Functionally, the ellipse allows a comfortable visual access of all the parties involved within the activity area, whilst enhancing an axial effect that relates better to our quotidian semiotic language.
Beyond the “exchange floor”, the elliptical geometry is followed on the upper levels, allowing the formation of an
inner set of office spaces and a fanning core atrium that provides natural lighting to the central offices and passive ventilation for the building.
For the use of materials, an attempt was made to blend the contemporary building technology of concrete and glass with an element of the historical heritage of the place. The term “Copper” derived from the name of the island of Cyprus for the vast amount of copper that was mined there during the antiquity; a material that was used diachronically for the fabrication of coins.
With reference to monetary transactions, and the historic reference of this material in Cyprus, copper was regarded as a suitable element to combine with the contemporary construction materials for this design, enhancing the symbolic meaning of the building within its context.
A special concern for the design was the development of a geometry that would generate a climatically comfortable space for the users as the building is located in a city of hot Mediterranean climate. The orientation of the built masses, the formation of the shading devices, the openings to views, and the access to natural light as well as the wind orientation were governing factors in every decision during the design process.
The use of water in the plaza comprises a bifunctional element. A sculptural effect is accomplished in conjunction with the passive cooling through evaporation by the use of water and the arrangement of the building’s ventilators, located in the middle of the shallow pool. Additionally, the interplay of the water element with the direct reflections of the copper and concrete building masses and the entry colonnade – an extension of the building’s structure – enhance the sculptural form of the built environment and visually and physically extend the edifice beyond the skin of its exterior walls.

