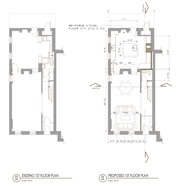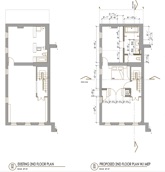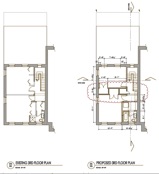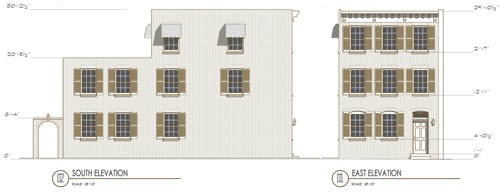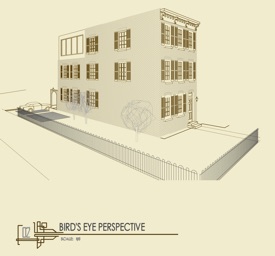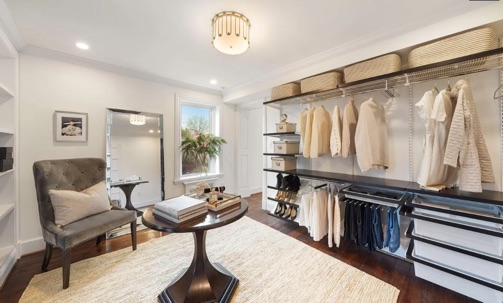TOWNHOUSE IN SE WASHINGTON DC
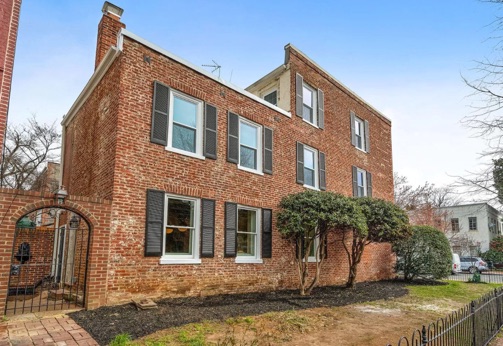
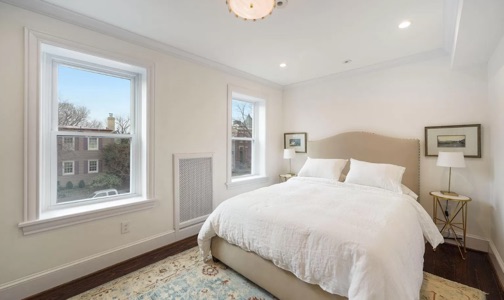
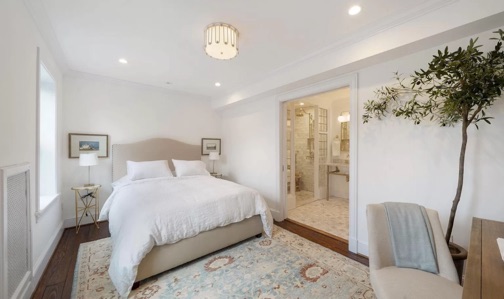
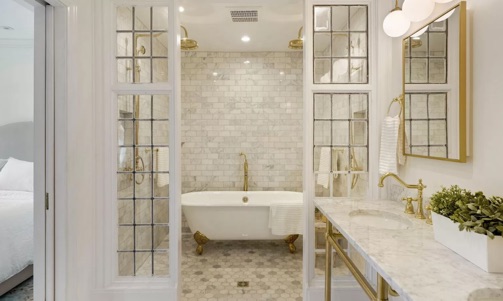
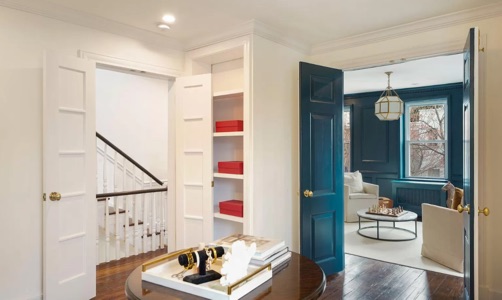
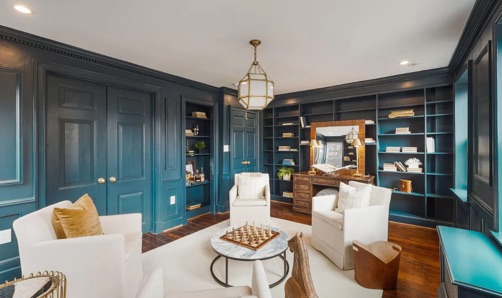
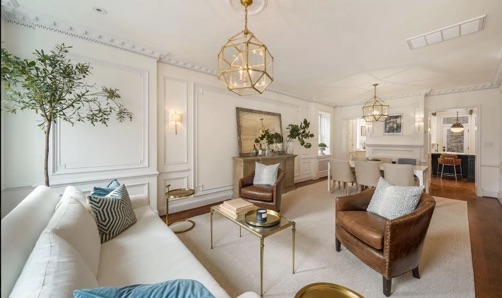
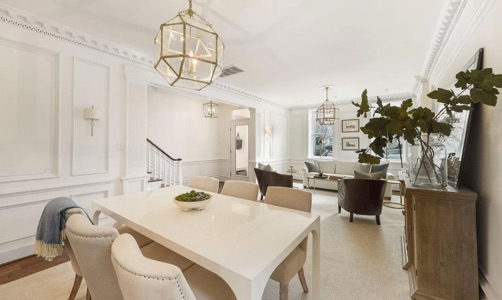
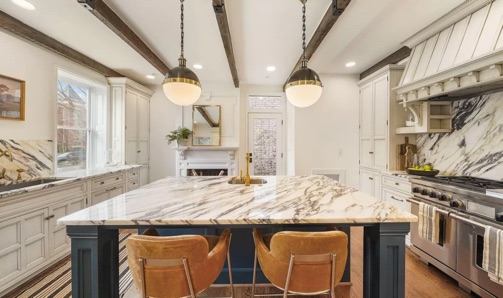
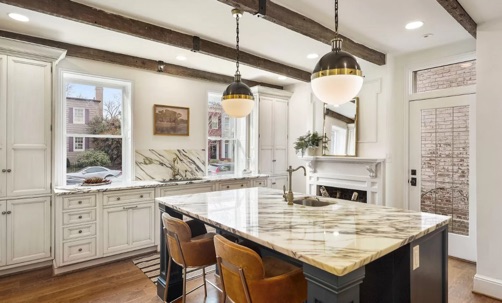
This is a four Bedroom colonial style house that was originally built circa 1880 in the District of Columbia. As a project for us, it was a custom whole-house renovation with the goal of maintaining original period details. A great emphasis was given in the redesign of the kitchen & master suite, keeping the structure to remain an expressive aspect of the renovation, insisting in the original character of these details that remind the user that this is an historic building adapted to serve us in the 21st century. Kitchen beams, heart pine flooring, two fireplaces, and the study/library space in the interior, and the masonry work of the exterior with the elaborate cornice of the entry are dominating features rightfully claiming the historic character of the building. A new plumbing system, electrical, and commercial-grade tankless hot water heater with R-49 attic insulation and HVAC provide the amenities anticipated in the current era, combined with the charm of the late 19th century building. A roof accessed from the third floor is candidate for a future addition of a deck or an enclosed sunroom as depicted in the Bird’s eye rendering.










Please see listing at:
The Beliveau Group realtors and online virtual tour. Take a look at the brochure prepared by the Beliveau Group, a flyer with highlights of the architectural agenda, links from Movoto, Zillow, Trulia, Redfin, Realtor ... and a little extract from the appraisal that was conducted recently:
