TOWNHOUSE IN HISTORIC BALTIMORE MD
These were small row homes of the era when Baltimore was flourishing as an industrial center. It is this center of the Baltimore that gives it the right to be called “Charm City.” Built in Brick masonry, this house had very limited spaces but the owners wanted to maximize the efficiency of what was available. The exterior was kept intact and all modifications in terms of fenestration and materials were kept as true as possible to the original house. In the interior, structural elements that were visible and carried the character of the 19th century architecture were kept and allowed that character to blend with a spatial design that would meet the needs of a family of the 21st century society within walking distance to Downtown Baltimore Inner Harbor, Restaurants & Entertainment venues.
The spaces and the staircase were rearranged to meet the current codes, strategically placed to accommodate the ducts of the new HVAC system and the plumbing, and the basement was reconfigured to serve as service area and entertainment lounge.








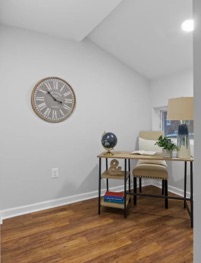
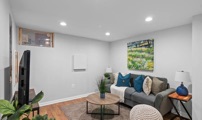

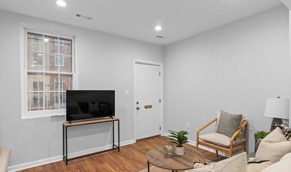
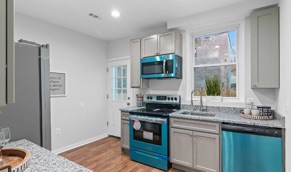
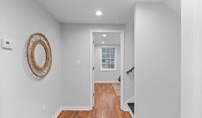
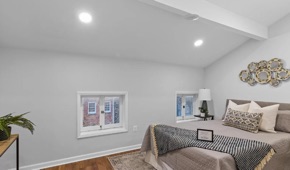
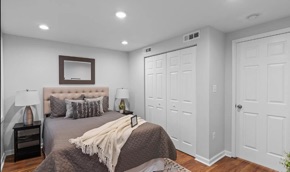
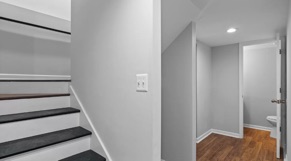
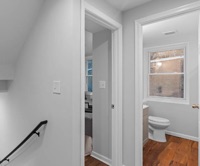
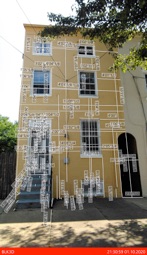
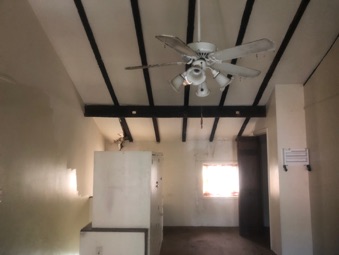
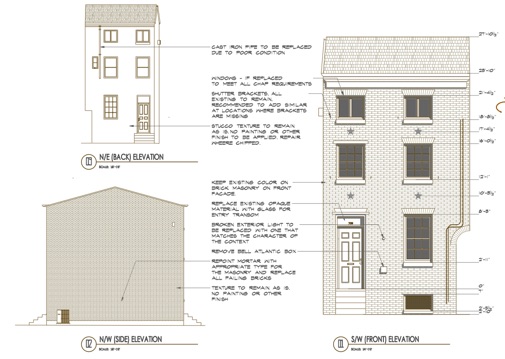
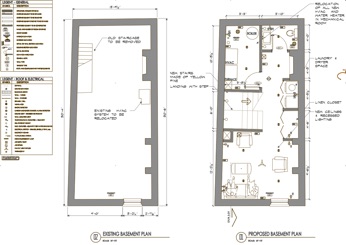
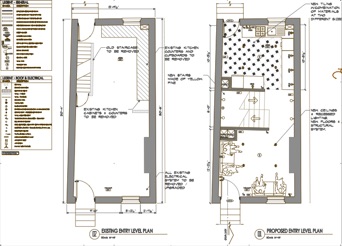
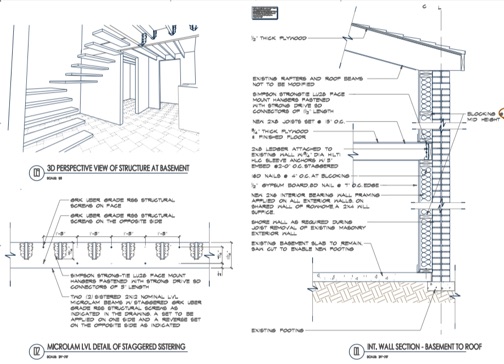
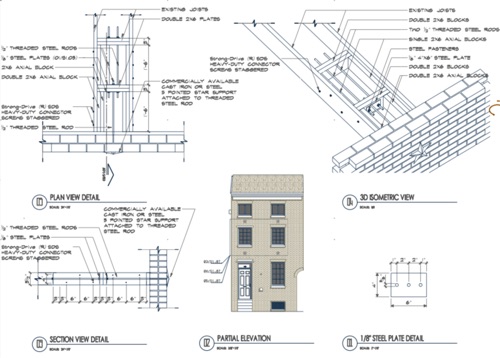
PAGE UNDER CONSTRUCTION





