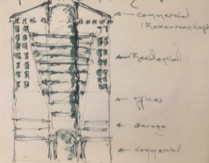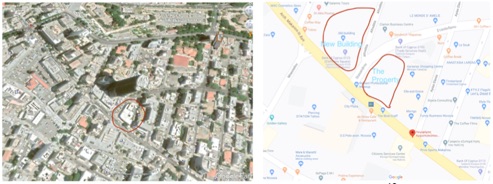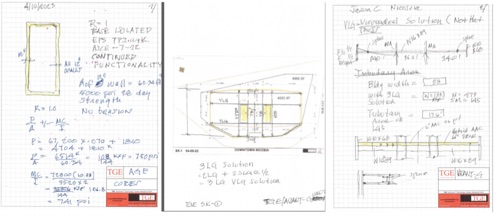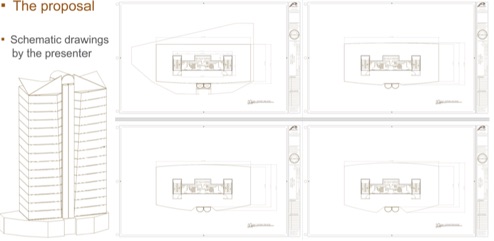THE THEODORA HIGH RISER
In the heart of Nicosia, directly across from the city's tallest building, lies a site brimming with potential. This project, a vision born from collaboration and deeply influenced by our late friend Charlie Thornton, sought to transform this prime location. Jason Charalambides spearheaded the conceptual design, working closely with Charlie to integrate the groundbreaking Top-Down construction process developed by TGE Top Down.
The scale of the project demanded a diverse team, bringing together Nikos Kalathas from D&K EPS L.L.C., Tony Dikaios of Dikaios & Dikaios Architects, and Dan Esparza from TGE Top Down.
Presently, the site is occupied by a building erected in 1970, a relic of past construction standards and marred by uncontrolled tenant modifications. Essentially, it had become an eyesore in the city's core.
Our aim was to maximize the site's potential, to create a structure that would not only enhance the urban fabric but also deliver a substantial return on investment. The recent updates to zoning and codes presented an exciting opportunity: to realize a structure comparable in scale to its towering neighbor.
A comprehensive feasibility study, conducted by Andys Telemachou Appraisal LLC in collaboration with Domus Property Consultants LLC, delved into the site's possibilities and risks.
The optimal solution emerged: a 17-story mixed-use building. Imagine a vibrant commercial ground floor and mezzanine, a robust three-level basement, and 15 expansive open-plan floors, all supported by an extended central core. Crowning this structure would be a rooftop restaurant, offering breathtaking panoramic views of Cyprus' mountain ranges.
We also considered the "null hypothesis," retaining the existing building. However, its age and structural condition rendered this option obsolete, both structurally and financially. Instead, we embraced the Top-Down construction technology, a method that would allow us to eliminate columns and ensure every axial member was in compression. This innovation would result in a significantly lighter building, a crucial advantage in a seismic region.
The building's architectural expression begins at the entrance, enhanced by two exterior glass elevators that ascend to the rooftop. Here, a striking cylindrical vault form, punctuated by two hyperbolic paraboloids, creates a sculptural rooftop. This design, reminiscent of classical and baroque forms, establishes a unique and memorable presence in the Nicosia skyline, a testament to collaborative vision and innovative engineering.













